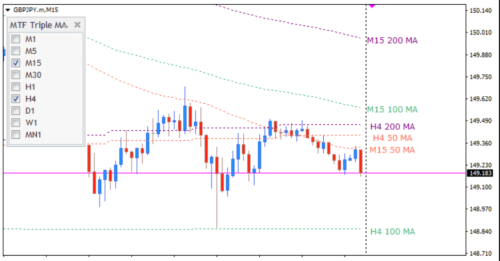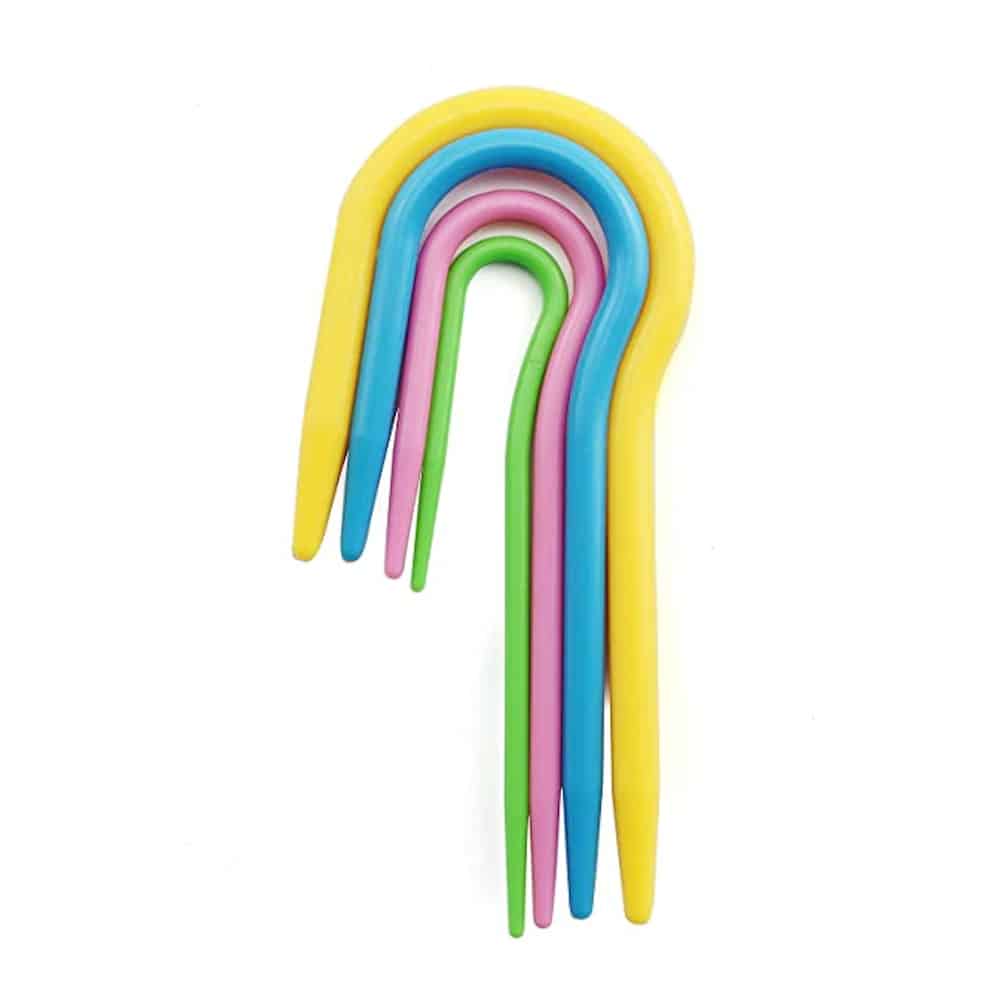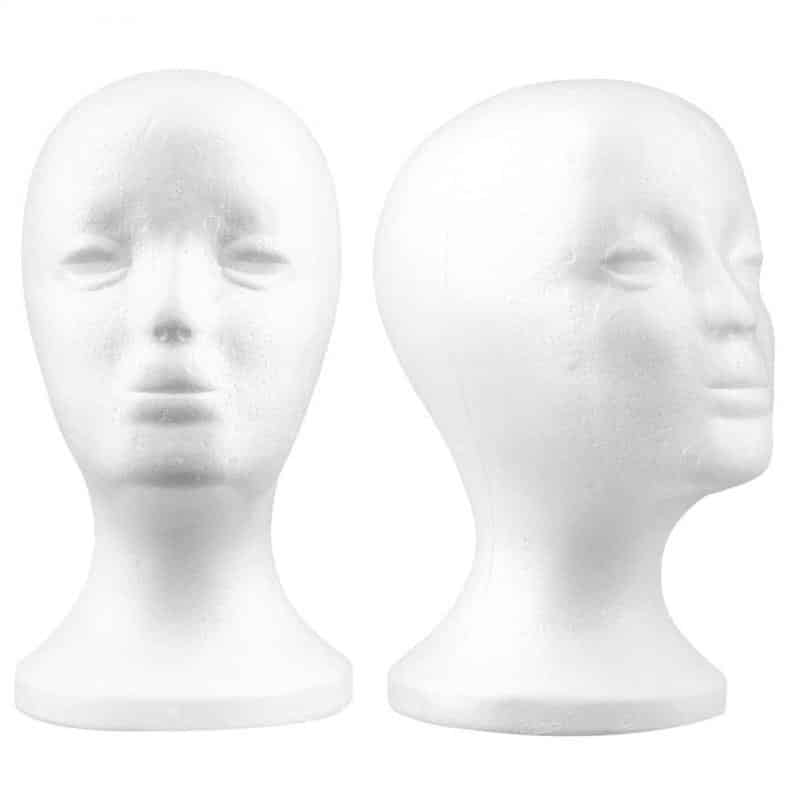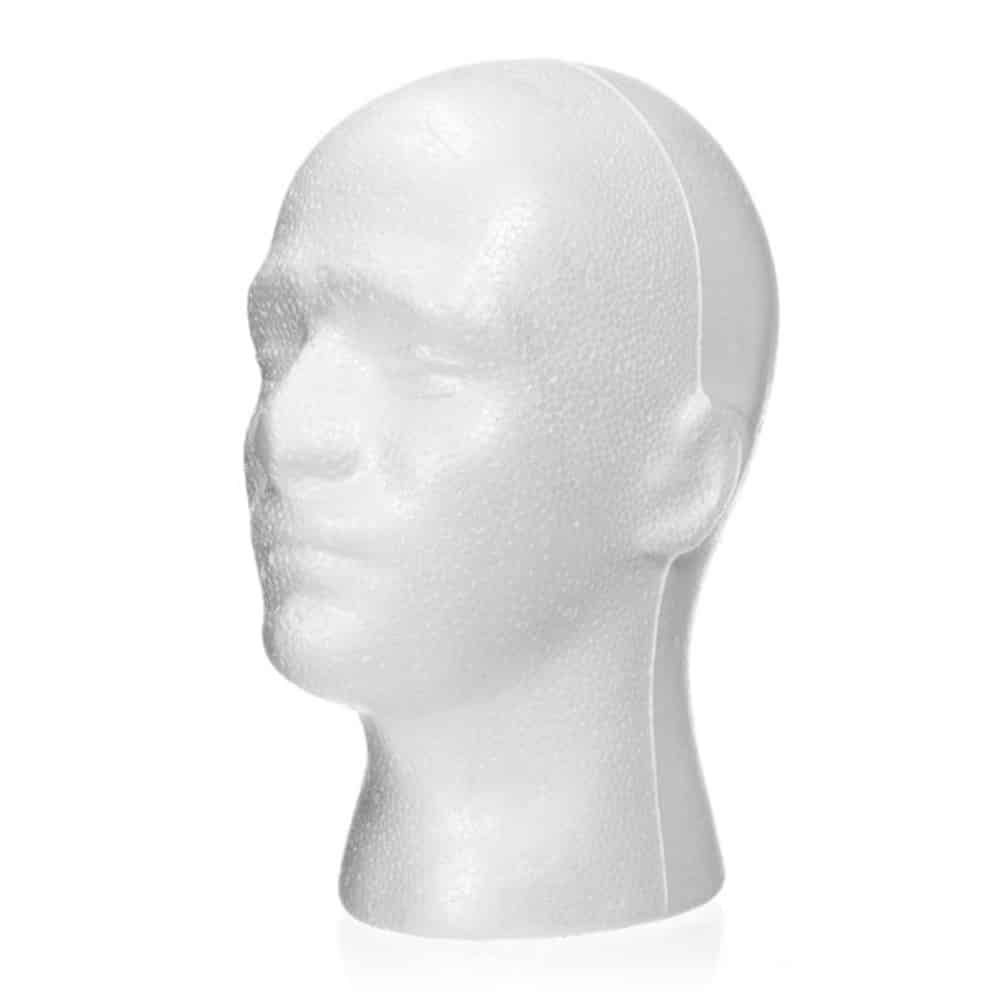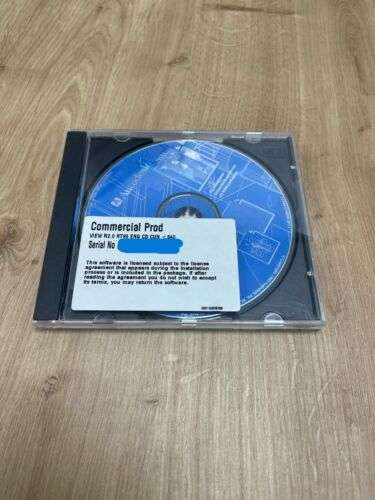




ID: 970353
SKU: 3.85E+11
Category: Computer software and drivers
Tags: 30days
Advanced 3D Design and Visualization Software: Autodesk Revit 2.0
About this item:
Autodesk View R2.0 empowers design review, enabling users to seamlessly visualize and analyze their projects in immersive 3D. Its intuitive interface, compatibility with various file formats, and tools for design analysis, markups, and measurements make it an essential tool for architects, engineers, and construction professionals seeking efficient collaboration and clear communication throughout the design process. – Compatible with Autodesk Revit, AutoCAD, and Navisworks – Immersive 3D visualization and enhanced design analysis – Real-time navigation with VR support – Collaboration features for seamless project review – Markup and measurement tools for precise communication – Model sectioning and element isolation for detailed inspection
₹45000
On preorder
Delivered in 30-60 days
On Pre-Order
Guaranteed Secure
- Guaranteed delivery
- Fast shipping
- PAN India shipping
- 100% Secure payment
- Regular orders dispatch in 48 Hours
- Pre-orders dispatch in 30-45 days
- Returns accepted
- Fast refund process
- 24/7 customer support



