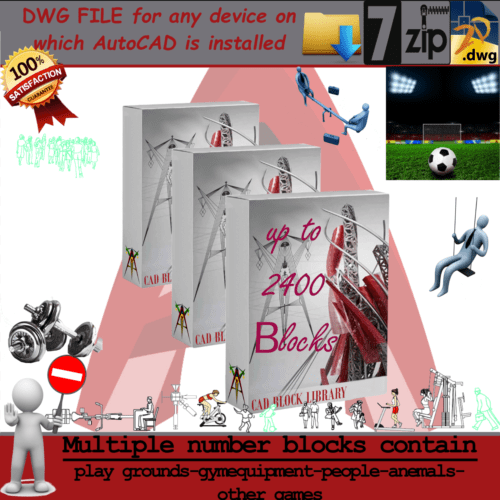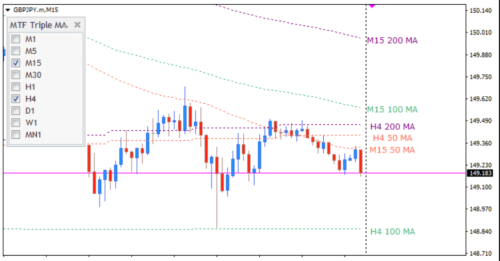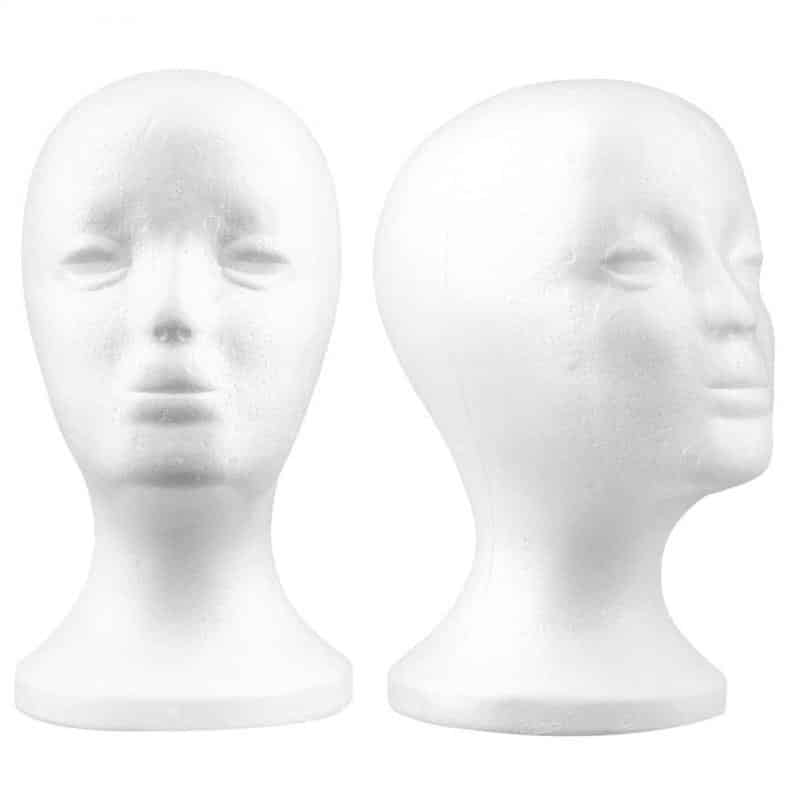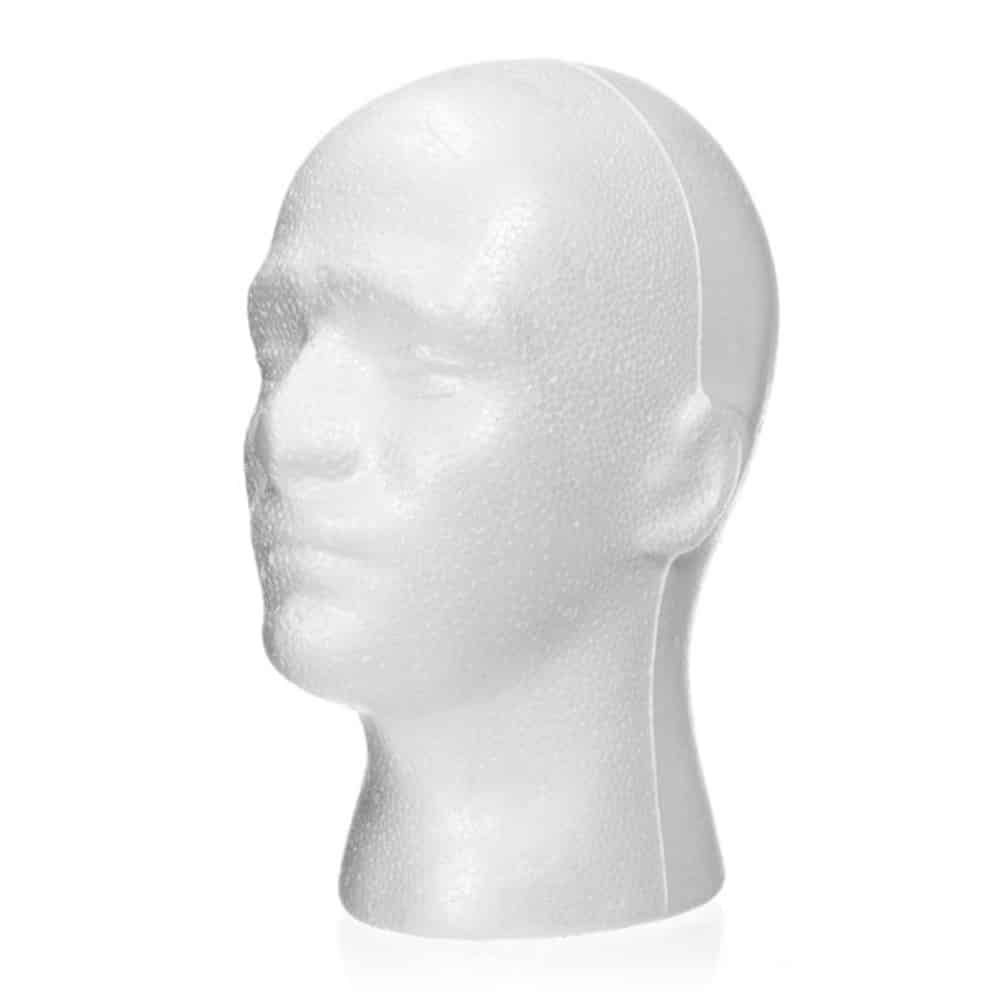




ID: 843916
SKU: 2.84E+11
Category: Computer software and drivers
Tags: 30days
AutoCAD Software DWG File Architecture Block 2D: Enhance Your Architectural Designs with Sport and Game Elements
About this item:
- The latest Architecture Block 2D Sport & Game 2022 DWG file for AutoCAD software - This file includes blocks of sports fields, stadiums, arenas, courts, and more - Perfect for architects, engineers, and designers working on sports or recreation projects - The blocks are highly detailed and accurate, and can be easily scaled and modified to suit your needs - The file is compatible with AutoCAD 2007 and later versions
₹4491
On preorder
Delivered in 30-60 days
On Pre-Order
Guaranteed Secure
- Guaranteed delivery
- Fast shipping
- PAN India shipping
- 100% Secure payment
- Regular orders dispatch in 48 Hours
- Pre-orders dispatch in 30-45 days
- Returns accepted
- Fast refund process
- 24/7 customer support







