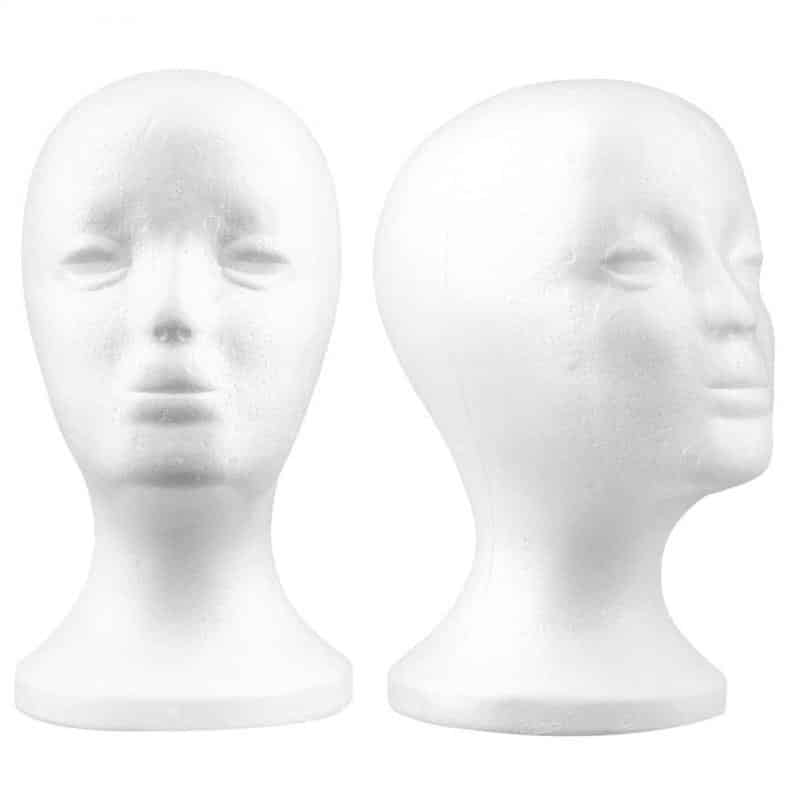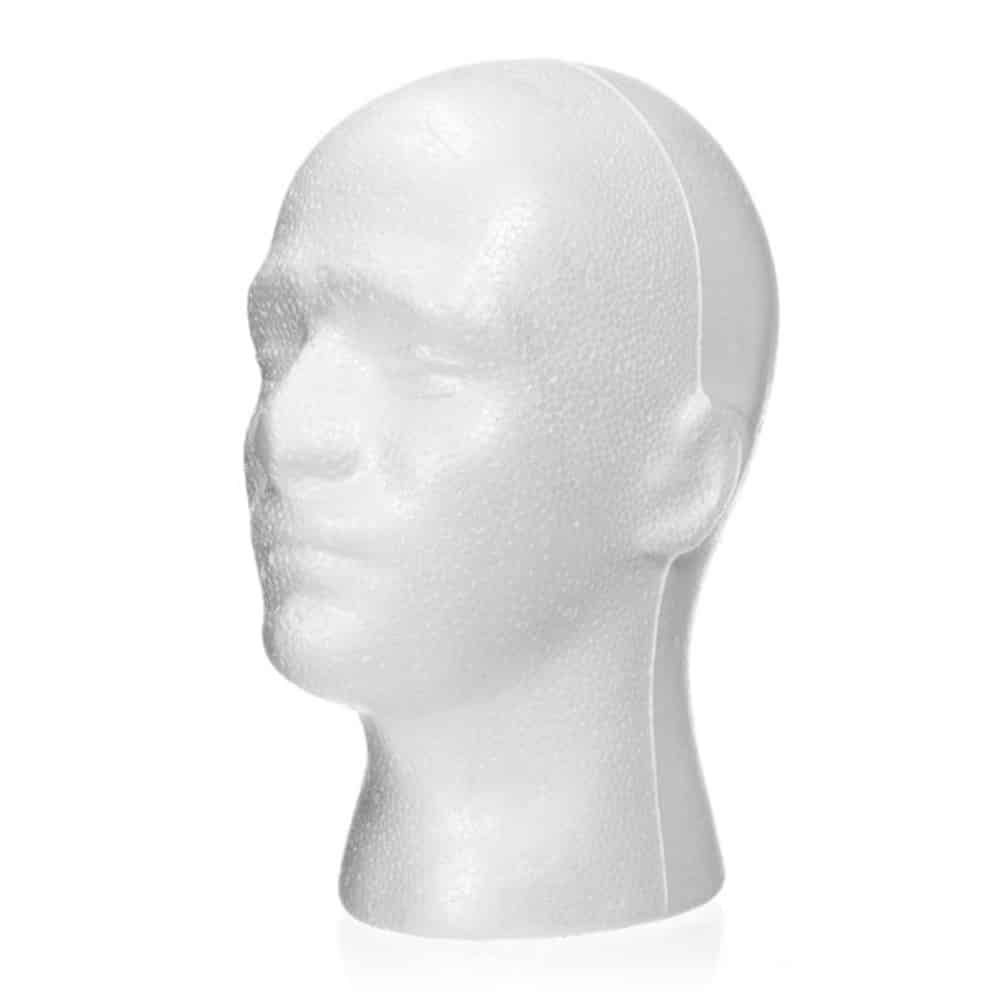




ID: 962320
SKU: 2.84E+11
Category: Computer software and drivers
Tags: 30days
AutoCAD DWG File: Comprehensive 2D Architecture Furniture Blocks for Interior Design
About this item:
– AutoCAD software DWG file for architecture makes creating detailed floor plans and interior designs easier and faster. – The block consists of furniture you can select and include in your drawings for interior settings. – Includes chairs, tables, desks, beds, sofas, and other furniture and accessories. – The blocks are compatible with AutoCAD versions 2007 or later. – Easy to insert, scale, and rotate to fit your design needs.
₹16695
On preorder
Delivered in 30-60 days
On Pre-Order
Guaranteed Secure
- Guaranteed delivery
- Fast shipping
- PAN India shipping
- 100% Secure payment
- Regular orders dispatch in 48 Hours
- Pre-orders dispatch in 30-45 days
- Returns accepted
- Fast refund process
- 24/7 customer support







